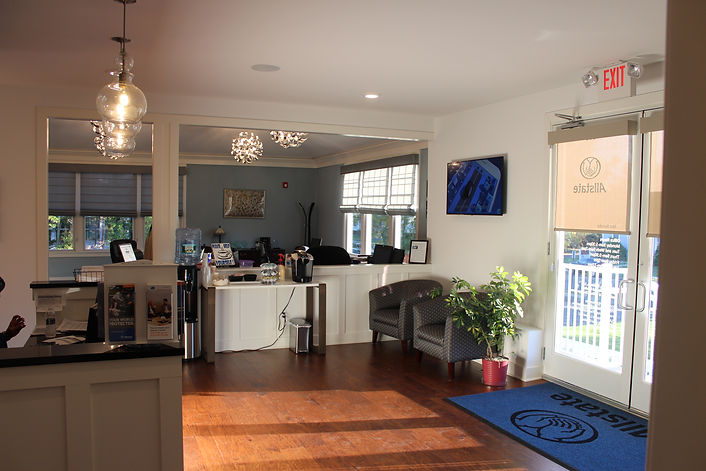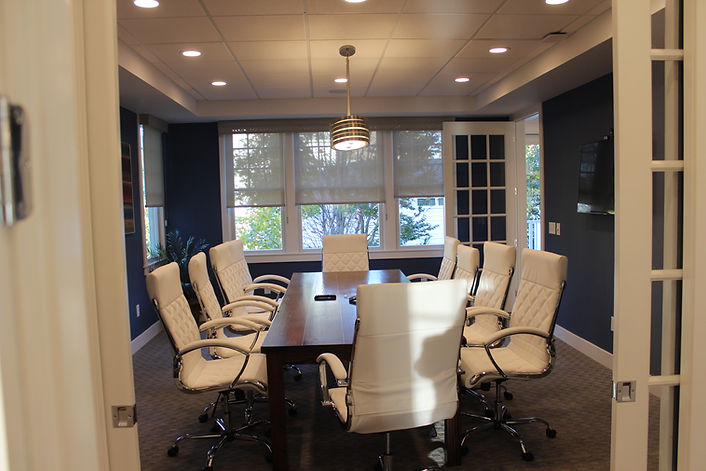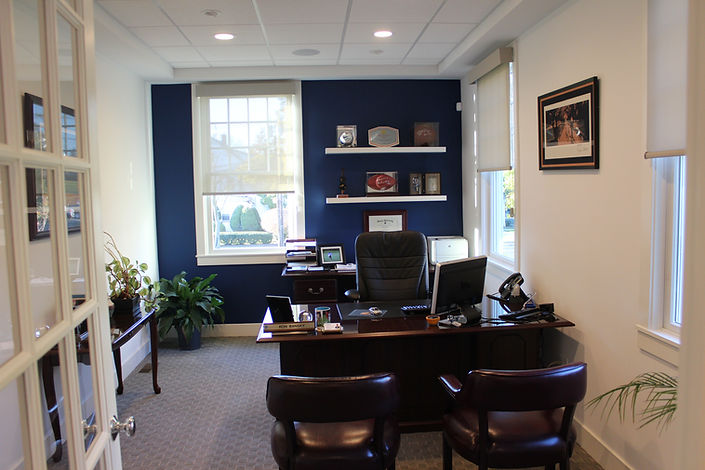top of page
VINCENTSEN BLASI ARCHITECTURE

Location
Westfield, New Jersey
Architect
Gregory Blasi, R.A
This multi-use building was renovated to re-create a more historically accurate exterior. Interior renovations included the reconfiguration and modernization on the commercial first floor for a new business format, and handicapped accessibility was added. The residential 2nd floor was renovated, and a new stair tower was added.







bottom of page